About us
PointCloudBIM is a dedicated BIM consultancy specializing in accurate, detail-oriented modeling and visualization for the construction industry.
From CAD-to-BIM conversions to photorealistic renderings, we deliver solutions that minimize risks, reduce costs, and streamline project execution.

Discover our Services
Explore our wide range of remodeling services to transform your space.
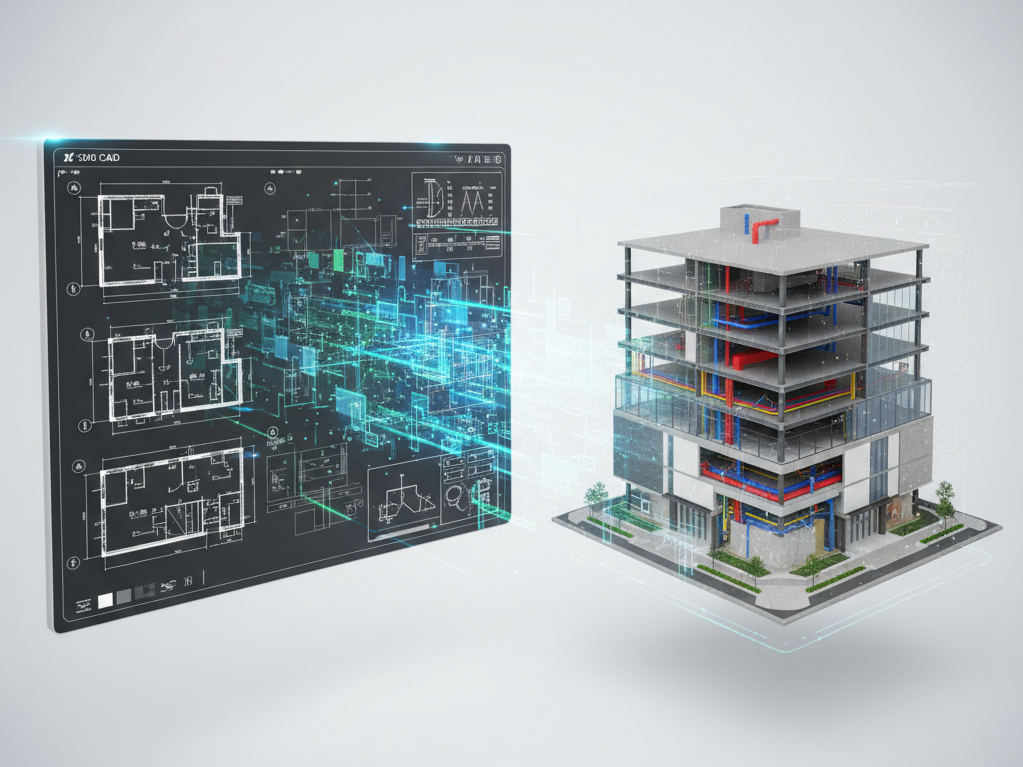
CAD to BIM Conversion
Converting 2D drawings into precise 3D BIM
models.
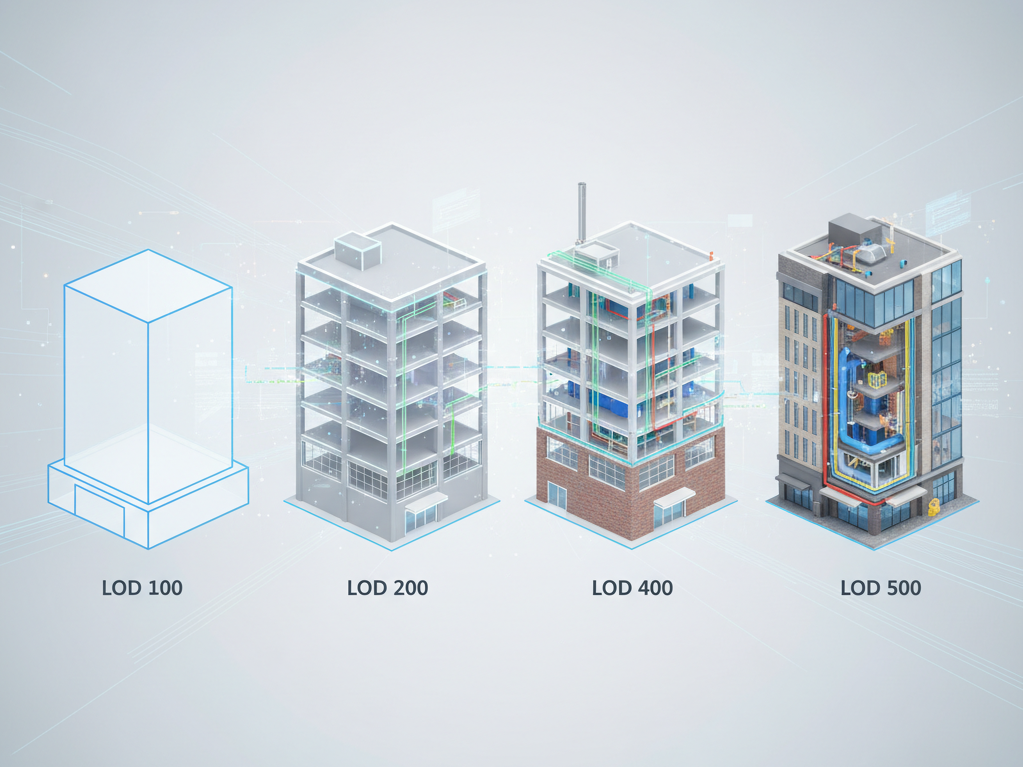
3D Modeling (LOD 100–500)
Architectural & structural models, As-built models, Coordination models.
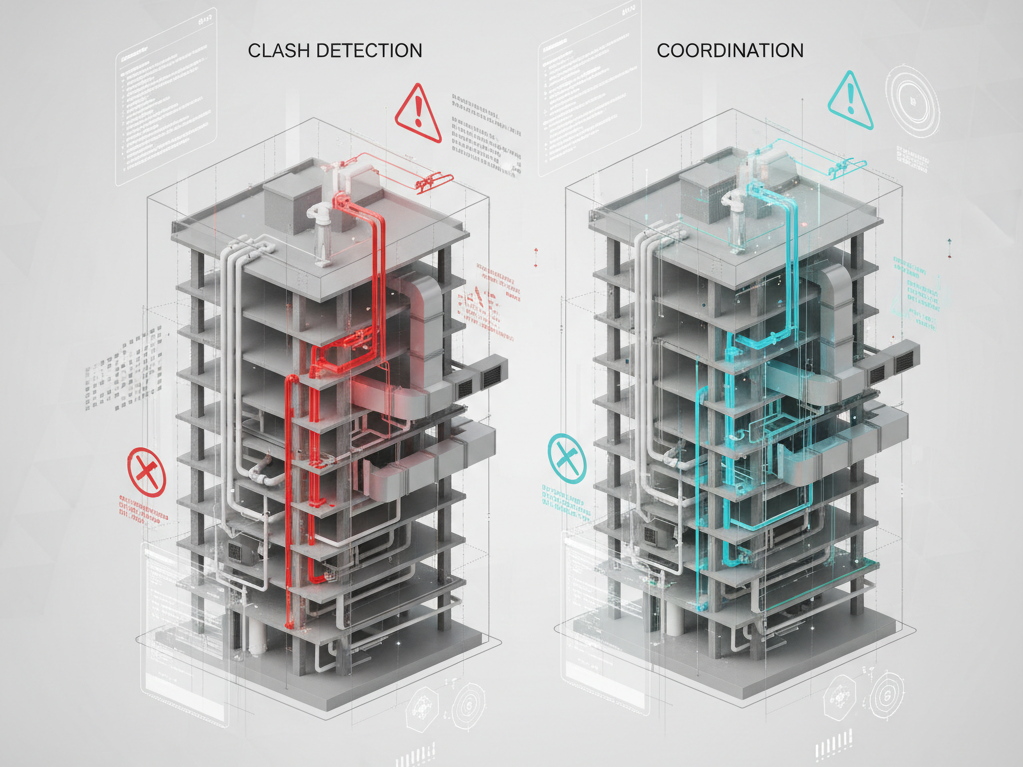
Clash Detection & Coordination
Architecture–Structure clash reporting,
Multi-discipline integration support (excluding MEP).
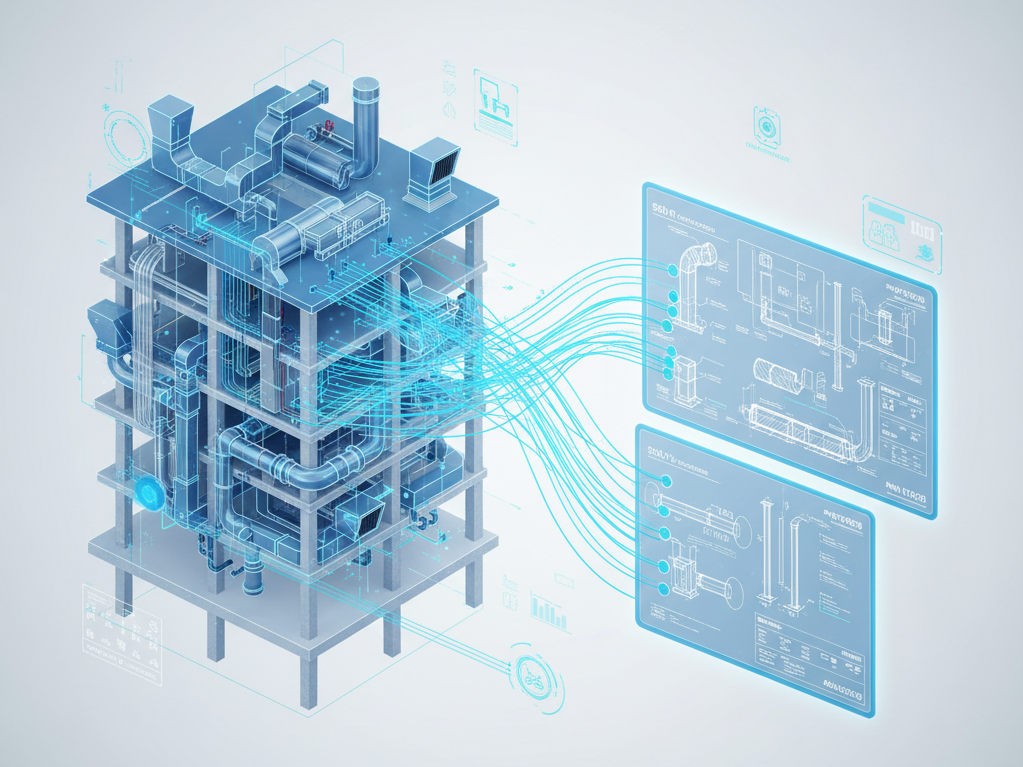
Shop Drawings & Fabrication Drawings
Structural details Architectural layouts, Façade/shop drawings
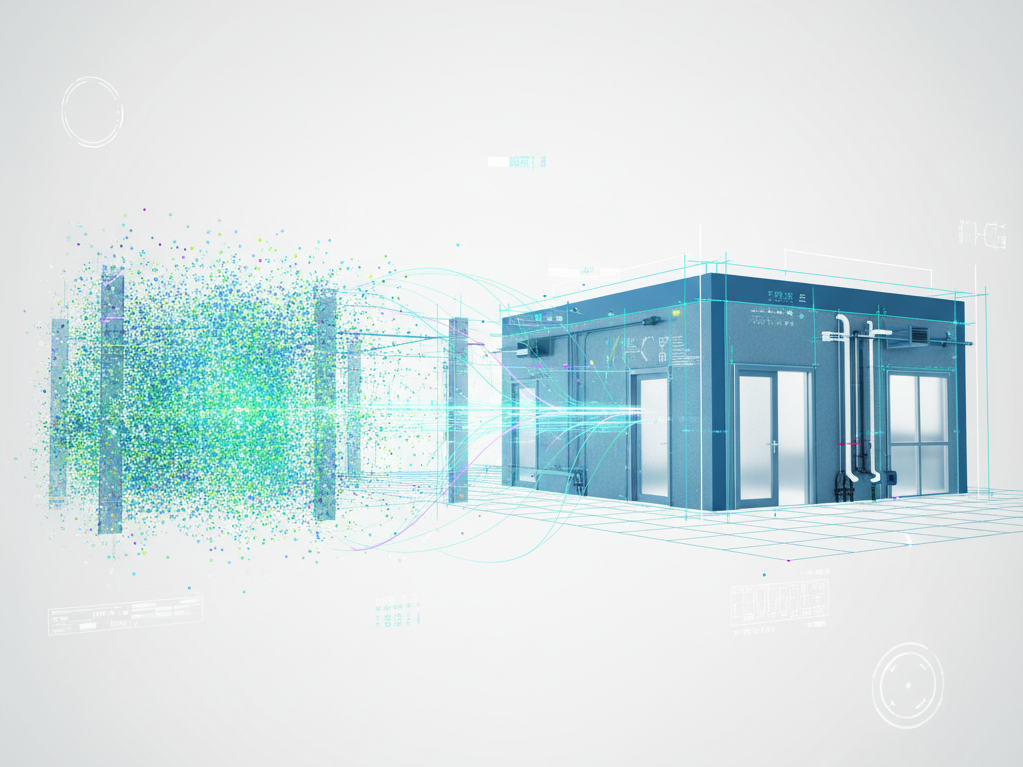
Point Cloud to BIM
Scan-to-BIM for renovation, retrofitting, and heritage projects
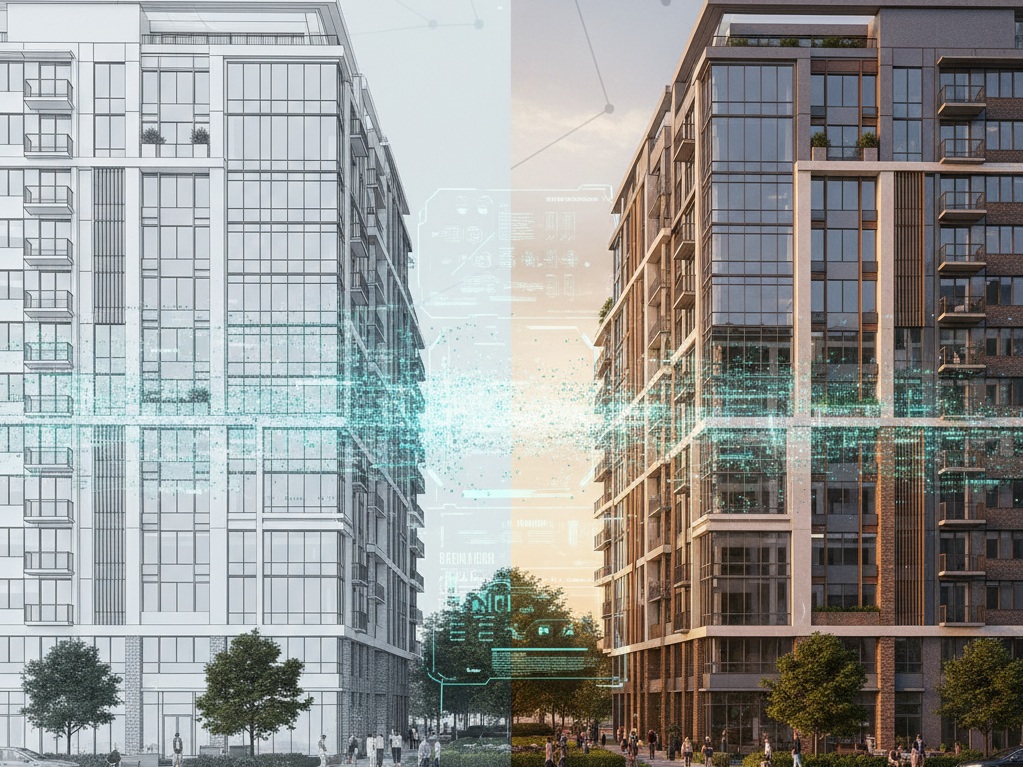
Rendering & Visualization
Photorealistic 3D renderings, Walkthroughs & flythrough animations
Stay Ahead
Stay Ahead with Smart BIM Solutions
We empower stakeholders with accurate insights and reliable data for faster decision-making.
By blending innovation with industry expertise,
We ensure your project stays on time, within budget, and ahead of the curve.
Data-Driven Design.
Better Results.
Our BIM solutions enable you to visualize every stage of your project with clarity.
From early design to final execution, our accurate models help eliminate guesswork and support informed, strategic choices.
Why Choose Us
Trusted and Experienced Remodeling Professionals.
Unmatched Accuracy
Every model is detail-driven, precise, and industry-compliant.
Efficient & Scalable
From small projects to large-scale developments, we adapt to your needs.
Global Clients
Trusted by architects, engineers, and construction firms across industries.
Our Projects
Structural Project
This project involved converting point cloud data from 3D laser scanning into an accurate structural BIM model for an existing industrial building. The objective was to create a high-fidelity as-built model for renovation and facility management purposes. The structure included steel columns, beams, trusses, concrete slabs, and foundation elements

G+3 Residential Building
Performed Scan to BIM modeling of a G+3 residential building using point cloud data.
The scope included accurate modeling of structural elements—beams, columns, slabs, and staircases—based on the scanned geometry.
The model was developed in Revit at LOD 300 for coordination and spatial verification purposes.

Scan-to-BIM (MEP)
Executed Scan to BIM modeling focused exclusively on MEP systems using laser scan data from an existing commercial building. Modeled
HVAC ducts, piping, cable trays, and fixtures in Revit to LOD 300 accuracy. The model was used for clash detection and coordination with structural and architectural elements in a renovation project.

Machine Project
Modeled high-accuracy 3D representations of mechanical machines inside a manufacturing plant using laser scan data. The model was developed to LOD 400, including all major machine components and clearances for maintenance access and MEP routing.

Structural BIM model
Developed a detailed LOD 300+ structural BIM model for a multi-story commercial/mixed-use building in Revit, including framing, bracing, slabs, footings, and concrete cores, with integrated schedules and multidisciplinary coordination.

3D Visualization
Delivered photorealistic 3D visualizations for Bhinda’s Mall, a four-story mixed-use development, showcasing modern exterior massing, glass façade reflections, detailed landscaping, and refined interiors including terrazzo finishes and a grand staircase

SHOP DRAWING
Developed and managed Detailed shop drawing packages for interior fit-out works, focusing on Public and Staff Toilet Facilities (including accessible design). Scope included precise plans, RCPs, and sections with full coordination of fixtures, finishes, MEP, and lighting for seamless construction execution.

Clash Detection and Coordination
Executed BIM Clash Detection and Coordination using Navisworks, resolving architectural, structural, and MEP conflicts such as Wall-to-Pipe, Beam-to-Wall, and Beam-to-Duct. Delivered a fully coordinated, clash-free model to enhance constructability and project efficiency.

Hear from our satisfied clients
Read testimonials from our happy customers
They helped us transform our design process. Their accurate BIM models saved us weeks of coordination time
Architectural Firm, UK
Their clash detection reports were game-changing. Our construction delays were reduced significantly
Structural Consultant, USA
We couldn’t be happier with the work done by them.
Architectural Firm, India
Reimagine Spaces with Smarter BIM Solutions
From design to construction, we help you bring precision, innovation, and efficiency into every project. Let’s turn your vision into reality.
Stay Informed with Our Latest Blog Posts
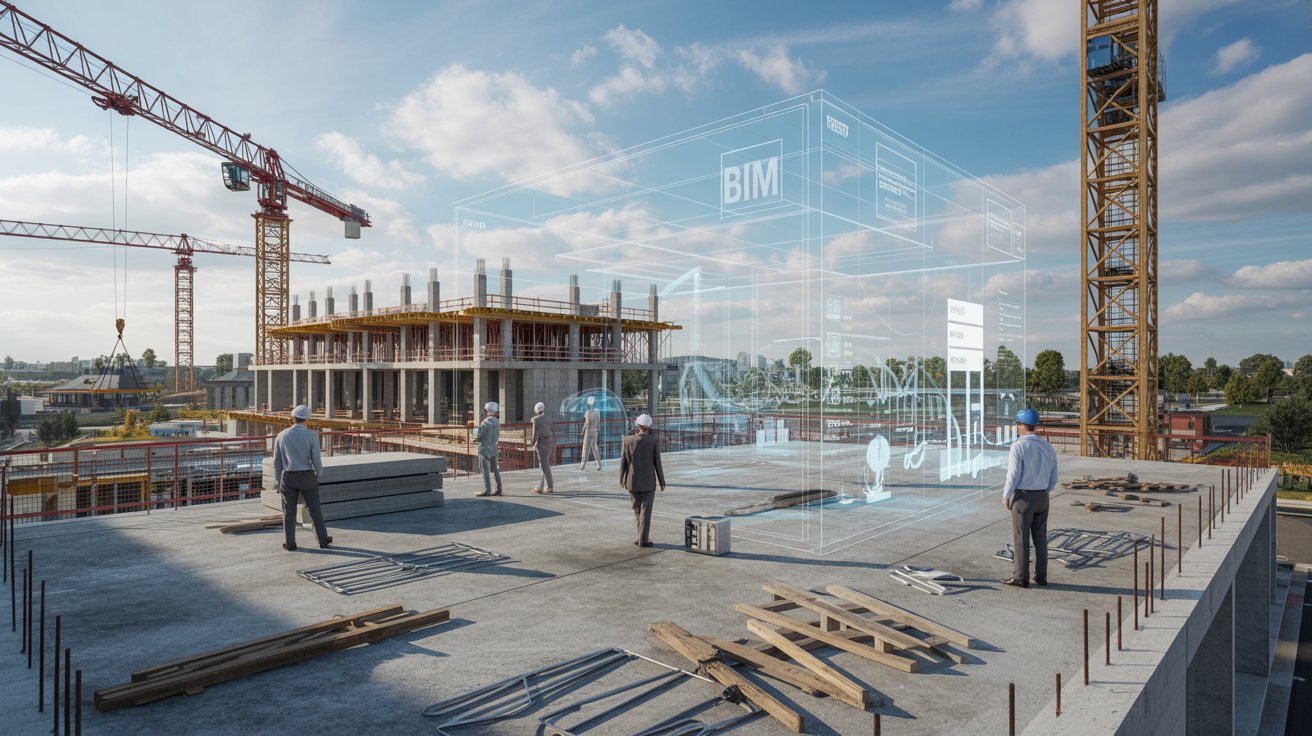
How BIM Is Powering the Green Revolution: Cutting Carbon from Design to Demolition
The construction industry is at a turning point. As[…]
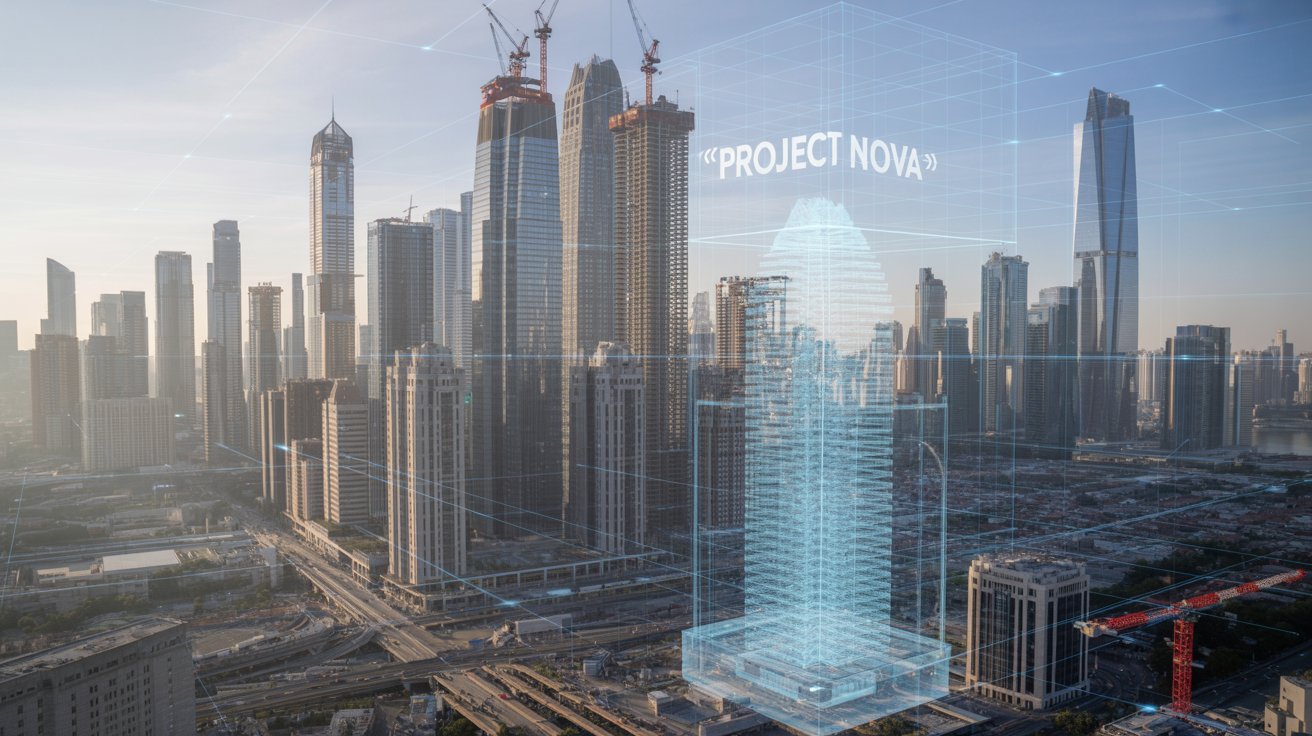
Top BIM Trends in 2025: How Building Information Modeling Is Redefining the AEC Industry
Building Information Modeling (BIM) continues to revolutionize how architects,[…]
Contact Us
Let’s Build Smarter Together,
Have a project in mind? Get in touch with us today to discuss how our BIM expertise can bring your vision to life.

